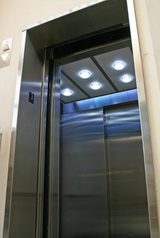Residential Glass Elevators
Because the installation of residential glass elevators is not a usual occurrence for any homeowner, there are bound to be mistakes, misunderstandings and whatnot during the whole process. The company that will install the residential glass elevator should have the experience, of course, but the one who holds the paycheck – in this case, the homeowner – does not. And therein lies the difficulty. If you are thinking of having a residential glass elevator installed in your home, there are several important reminders that you should take to heart.
It is More of a Construction, Not an Installation
Remember that the installation of the elevator is an actual construction. Do not believe that having the elevator installed is akin to getting that new fantastic couch you just had to have. That sofa only required moving a couple of furniture pieces around, whereas an elevator is an elevator. It is going to take up space on more than one floor. If you just added the elevator after the construction of your house, choose carefully as to what type of elevator you are going to have installed.
It is Important to Build in the Right Sequence
If you are going to have it installed during the construction of your house, get your engineer and a representative from the elevator company together to discuss your plans. Construction should go smoothly, without the headaches and added costs of when the elevator should have been installed before the doorway was built. Schedules agreed upon by your engineer and the elevator representative should guarantee an efficient workflow. Remember that these are two construction teams, and coordination is key.
The Elevator Shaft May or May Not Support Your House
It is recommended that you include your architect in this meeting. Some elevators can be used as a structural support of your home, while, unfortunately, other elevators are not. The design of your house can be planned ahead by your choice of elevator if it can be used as a support – otherwise, your architect should simply allow some space for your elevator.
Your Interior Designer Should Also Have a Say on the Matter
Since you have chosen glass as the panels for your home elevator, your interior designer will, like it or not, have a say in the matter. Colors should match, and since the elevator will cross floors, each floor the elevator passes should be able to accept the arrival of the elevator. Each requirement should give your interior designer additional work, and make him worth his cost.
In fact, in all these things to remember, one thing is clear: although having a residential glass elevator can bring a lot of stress, the point is to pass on the stress to the people who have the experience to handle those kinds of things, and the stress should definitely not end with you, the homeowner. All you should handle are the buttons of your beautiful residential glass elevator, as you decide on which floor you are heading.

